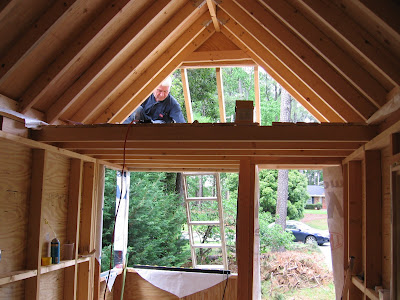Pulling up the floor was a lot like cutting holes into the wall for windows--necessary, but painful. I've mentioned in a previous post the excessive rain we've recieved in months past. At one point or another it got under the plastic covering and snuck into the cracks of our subfloor. If I'm making the rain sound evil, like a shifty bandit, that's because it is. We always covered our house up after working on it and the rain still outmaneuvered us. But no matter, Steve fixed it. If it were up to me I would have lived in denial, inclined to believe that the soggy corner of our plywood floor would eventually dry out. But it never did and when I wasn't looking Steve and our fathers removed the compromised area, reavealing a nasty surprise!
Small puddles had formed on top of our insulation. And when you have a puddle you always get the mold that goes with it. Oodles of mold growing in our only months old house. But if you are grossed out, don't be. We tore out the insulation, even the insulation foam, and dried everything off. Eventually restoring it to tip top shape. Can't have puddles in your floor!











