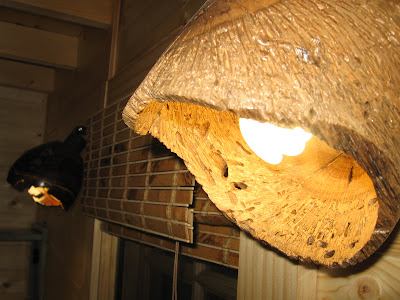With the outside of the house all but done it was time to focus on the inside again, namely on shelving, closets, counters, and cabinets. Building these was extremly satisfying, much like when we did the house's frame, but the project was not without frustration... After borrowing a truck and hauling the large sheets of fancy-shmancy plywood home we realized (after a few hours of trying) that we couldn't cut it. The wood was too large and unwieldly for the table saw, while the skil saw didn't cut in clean, straight lines, and the jig saw didn't have the power, puttering out early on. We know because we tried them all, and then tried them again when we thought we were clever enough to come up with a new scheme. Well, we weren't, and nothing worked. So we had to borrow the truck again, drive the sheets back to Lowes where they used a giant robot thing to cut our wood and show us the stupidity of our stuborness in not coming sooner, which was mostly my fault because Steve offered the solution but I said no. Moral of the story--'Don't try this at home kids.' But after that things were chugging right along, and we assemebled our shelves in no time.
After screwing the shelves snugly in place it was time to add the closet. I don't really need to wax poetic about this, aside from introducing the next pictures, there's not much to say. The next pictures:
So we built the frame, next we just had to add the doors, which we made from the supplies we had available--wall panels, molding, and wood screws. It took a little coaxing, but turned out surprisingly well.
 |
| Closet |
As you can see, we added rods in both the top and bottom closet, and finished things off by including a removable partition between the two. See:
 |
| Out. |
 |
| In. |
So the shelves are done, the closet is finished, all secured in place, the next thing to do is build the loft shelves. I like building squares and rectangles, it might sound elementary, but it's true. Anytime you add triangles, with all their odd angles, to the mix you're asking for trouble. So, as you might have guessed, the loft shelving became a two day affair. But as always, we shlogged along until we finished.
 |
| Loft Shelving. |
I've seen variations on the next part, but Steve and I (well, I) decided that instead of filling the space between the kitchen and living room with mirrored, shallow shelves, we'd replace one side with a ladder. Building the ladder was no picnic, lots of angles, making the shelf look like a breeze in comparison. Pictures below.
 |
| Ladder |
 |
| Shallow Shelves |
Here is a picture of the finished product. The shelves and closet finished, loft shelving covered over, and the ladder and shelf screwed in place.
The biggest obstacle when working in the kitchen is thinking out our measurements in advance. For example, we have to build the frames so they meet just so, taking into account our fridge measurements, the windows and range, how far our countertop should hang over, the additional width of the plywood, and on top of all that, avoiding pipes and the like.
But after all that was sorted out it was a breeze, that is, until we ran out of plywood. It was then a question of buy a whole new sheet for nearly 50 dollars, or substitute. Well, if the wood doesn't quite match around the fridge, you know why.
The countertops are just pieces of wood we bought from the hardware store. The one above the fridge is pale and thick, we intend to rub some butcherblock oil on it and call it done. The other, not so pale and thick, but a rather hideous shade of yellow, will be covered over with stainless steel, so just ignore it for now.
The cabinet doors are made the same way as the closet's, the last and final touch. Ta-da!

































