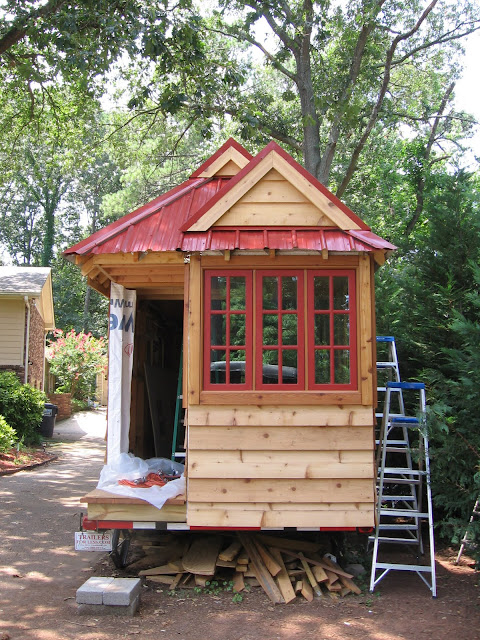

Friday, July 22, 2011
Pictures Update
We finished the siding, but I never added pictures. So this is where we're at on the exterior of our house. It might look good, but it's still far from being done. You'll notice the corners need to be covered over, the house hasn't been stained, and a ton of other touch up work. But for now we're moving on to the interior, focusing on plumbing, finishing electric, and... other stuff. I'm not exactly sure about the other stuff, but I'm sure I'll figure it out as we go.


Thursday, July 21, 2011
What to Expect When You're Expecting
My dad (Paul) was working with the electrical aspect of our house while he was visiting. After he left my brother in law (Paul) continued this work. Having no knowledge on the topic, I began to ask Paul (my brother in law) some basic questions about wiring. A few questions turned out to be quite embarrasing as I had to admit that, like telephones, I'd always assumed electricity was run by magic. It seemed that our squater friend would agree, seeing as she built her home much the same way as Steve and I, with bright yellow wires running through the walls.
Yes, those are eggs. At least she's paying us rent.
Wednesday, July 20, 2011
A Little Bit of Frill
A lot of sprucing the last few weeks. Steve's parents started most of these projects. First was the cedar trim around the roof, then the cedar 2 x 4s that hug each window. Trimming the windows wasn't necessary, ours came with a wood frame already. But at the time I was so caught up in doing everything just so, thinking the house might fall to pieces if I diverged too far from Jay's fencl. Now I'm glad we went the extra mile with the windows, they look better for it.
Not much to say about the siding. It's 10 inch beveled cedar, and putting it up was one of the few jobs I really enjoyed. Okay, maybe enjoyed is too strong a word, but it didn't drive me to the throwing things and stroming off kind of crazy stage, which the house can easily do.
 |
| Cedar trim and siding |
 |
| Close up of cedar trim and siding |
Trying to attach the red roofing to the front of the house is an epic story in and of itself. I've mentioned before that the peaks are not a facade, but the actual frame. While this gives us more room and looks great on the inside, it was a nightmare to work with. Because it's not a facade the angles didn't line up at first, so there was much tinkering and numerous bouts of that crazy phase I mentioned before. Below is a picture taken during this hellish process, don't be fooled by the simplicity of it. Getting those few pieces of roofing cut just right took weeks.
| Nightmare. |
Again, the roof caused problems when it was time to add the decorative cedar. That's when we realized that Jay had planned ahead, and we had not. We made toglike blocks of wood to hold the trim away from the siding. And after that we had to be even more inventive with the roofing we had, creating edging and peaks from pieces that were never meant to be either. See!
| Steve attaching said toglike blocks |
Below is a picture of Steve's bay window in all of its glory. The sashes are held together by white pine, as to match the white pine walls that will (hopefully) eventually be inside. I slathered on a few coats of semitransparent cedar goo to keep the wood from weathering.
| Painted bay window |
So the siding is complete, though the exterior is far from finished.
Subscribe to:
Comments (Atom)





