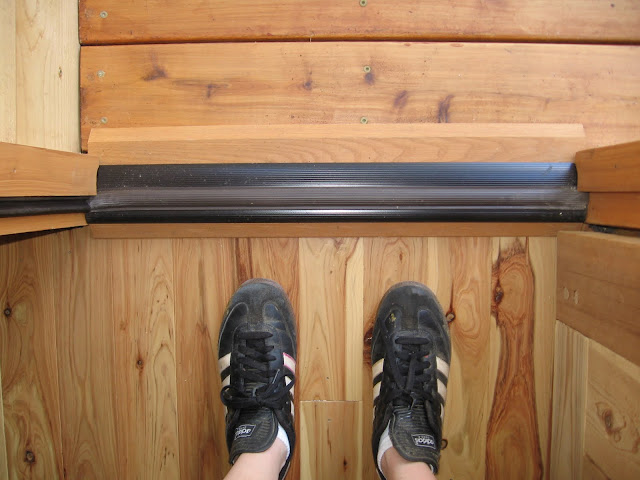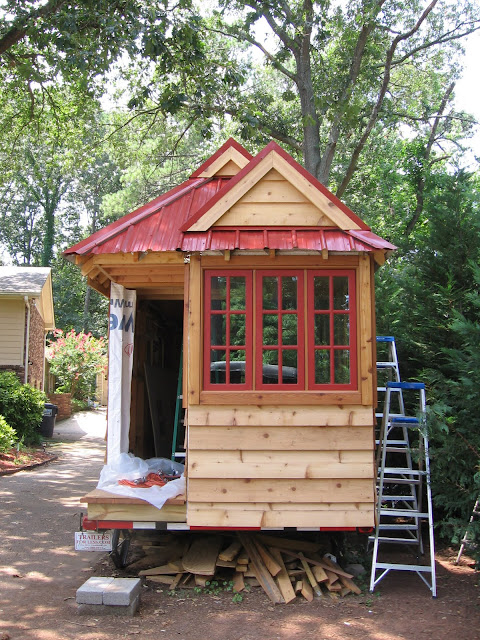So welcome to hell, your tour begins with the vapor barrier. You can use whatever, as long as it is vapor proof...obviously. We went with tar paper. If you're smart you'll install it in overlapping horizontal sheets. We weren't smart, you can see for yourself.
 |
| The tar paper vapor barrier. |
After literally wrestling with the tar paper for hours, we ran out just before we finished, needing like, a square foot's worth. So we stopped, unable to continue, and ran to the nearest hardware store. Shla. We do this every other day, and that's not an exaggeration. And after buying a gigantic roll of sticky black paper (which will likely rot in the garage forever) we finished the vapor barrier.
After that we put in a Noble pro-slope, just a cardboard and foam doohickey that directs water toward the drain.
 |
| Noble pro-slope |
The next step I don't have pictures for, so just use your imagination. You get this really thick plastic stuff to line the shower pan. I don't remember the name of it, but I watched a video on the installation, and the material is so a-mazing it can practically cure cancer and keep water from seeping through the shower and corrupting the wood beneath, just on the off chance that it got past the tile, grout, thin-set mortar and cement... Overkill? Don't question it, just follow the rules.
Hardie Backer board comes next, or some alternative if you like. We didn't have too many problems with it, though just touching it was awful. It sucks the moisture from your skin and kicks up the worst tasting powder when cut.
 |
| Hardie board |
We used Hardie board on the floor too, but screwed it in place (using special screws) only after laying down some thin-set mortar. Then, using cement and chicken wire, we made the shower floor. If I could have a do-over, this is where I'd use it. The cement and chicken wire didn't lay flat and even, undoing the whole point of the pro-slope. I'm scared that puddles will form, but I may be overreacting, we'll see.
 |
| shower |
Using tape that resembles miniature chicken wire and thin-set we filled in all the corners and any gaps so that the tile would have a nice smooth surface to adhere to.
 |
| thin-set |
And then the tiling began. We found out that I'm more adept with cement and mortar type products (finally something I'm better at than Steve) so I did most of that, though Steve waited with a sponge to touch up here an there, something we didn't take seriously enough. Cleaning around the tiles after everything has dried requires something like acid--seriously--and it's not fun.
 |
| tiling |
We tiled everything--the floor, the walls, even the ceiling. A gas station bathroom was the inspiration. I had liked how the floor tiles continued up the walls, it felt like being in a box... in a good way. So that's what we did. It sure made everything heavier, and a lot more expensive. So it's good that we reinforced the trailer, and it's also good that we didn't calculate costs before we started, or we might not have gone down the road-less-traveled. And as I said before, I'm pleased with how it turned out. By the time we were ready to grout, both Steve and I were half in love with our troublesome bathroom.
Compared to everything else, grouting was a breeze. I finished in no time, and when it was fully dried, I sealed over everything, and that was that...
 |
| A tiled shower. |
 |
| Where the toilet goes. |











































