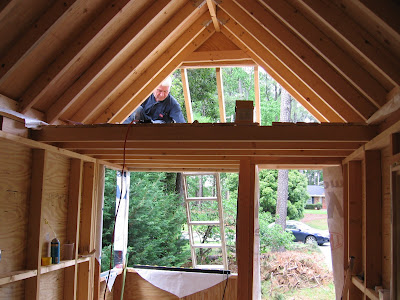 |
| Paul in loft above kitchen and bathroom |
We added an extra six feet in length to our trailer so we could change the storage area into a second loft for my stepdaughter. It's situated just above the door and bay window area (as if it could fit anywhere else).
 |
| A shot of the second loft |
 |
| Steve standing in the bathroom |
I guess I should mention the big hassle we were having with a portion of the roof. The plans don't really tell you how to approach framing the pretty but troublesome double peak that sits just above the entrance. We researched online, looking for blogs and pictures that might give us insight. Jay's blog has numerous photos: http://tinyhousejournal.com/jays-shafers-fencl/ But Steve's first attempt was to replicate what a fellow blogger had done, using his pictures as guide. While I thought the roof didn't look bad, it also didn't look like what I wanted. The peaks were equal in size, somewhat diminishing the aesthetic appeal. So Steve took it down and tried again. The second attempt was more in tune with Jay's fencl, but it took a week of tinkering to get the angles all figured out.
 |
| Attempt number two |
The problem with attempt number two is that the small peak was not quite small enough, throwing off the position of the second larger peak which is meant to sit just over the bay windows. So Steve tore it down. By this time my dad had arrived from PA to help. He changed the overall angle...
...but he also changed his mind about the facade. He's a function first type, and I suppose he didn't like the idea of a roof peak that was only meant to look pretty. So he tore down his work too. Which brings us to the final attempt. It might not look like much, but it took weeks of tinkering to complete.
The facade is gone and the larger peak will give the additional loft more room. Pictures of Steve and Dad sheathing to follow:
A look at the inside:
 |





1 comment:
Halley,
Your journal is so much fun to read! I laugh so much at the funny comments you come out with. I check all the time on the progress of your Fencl, its just beautiful...
Post a Comment